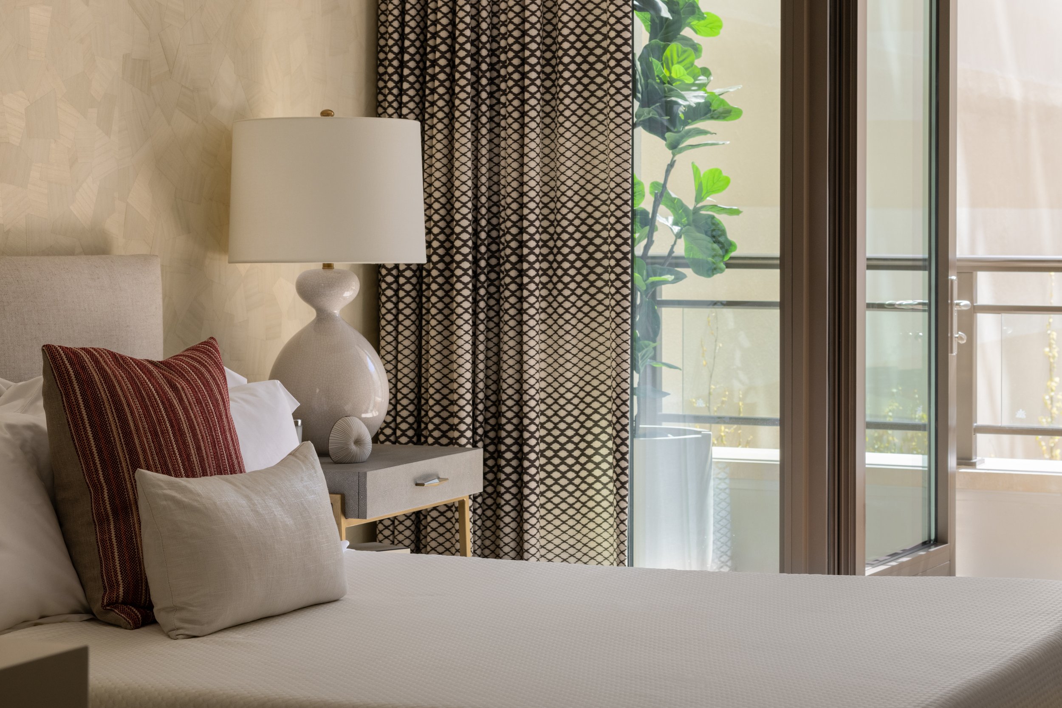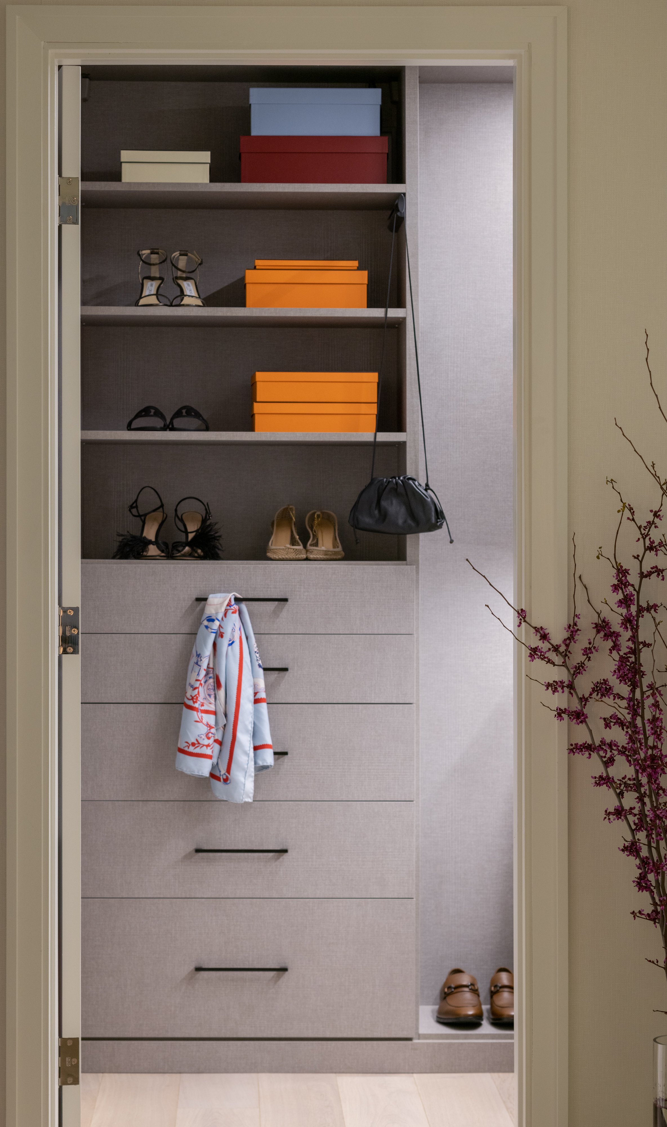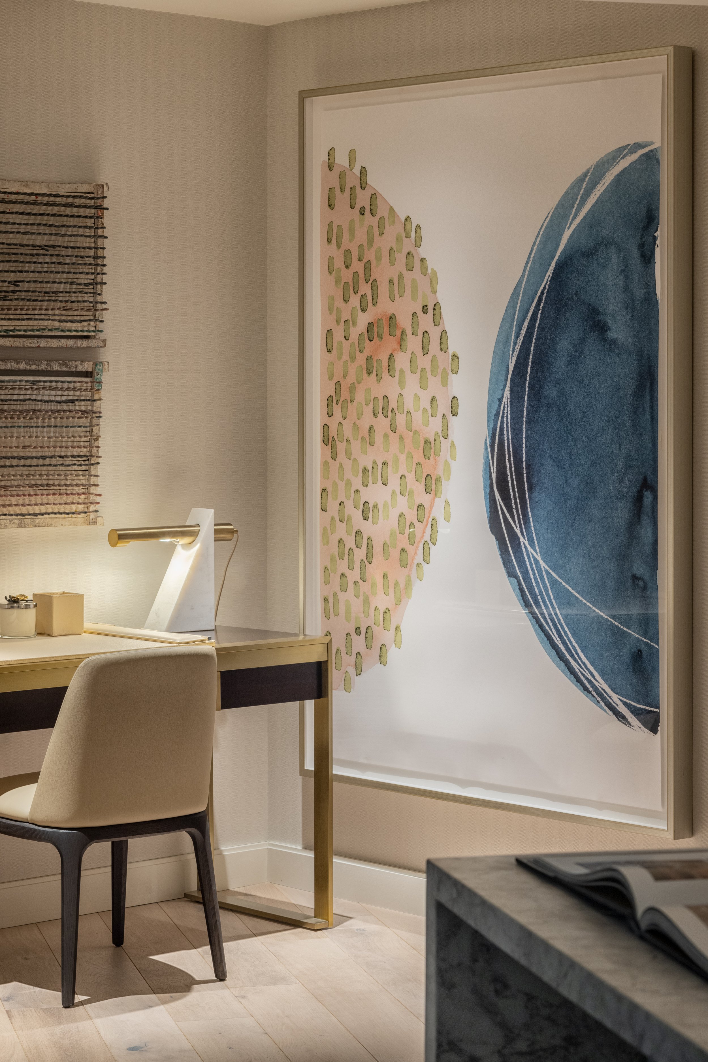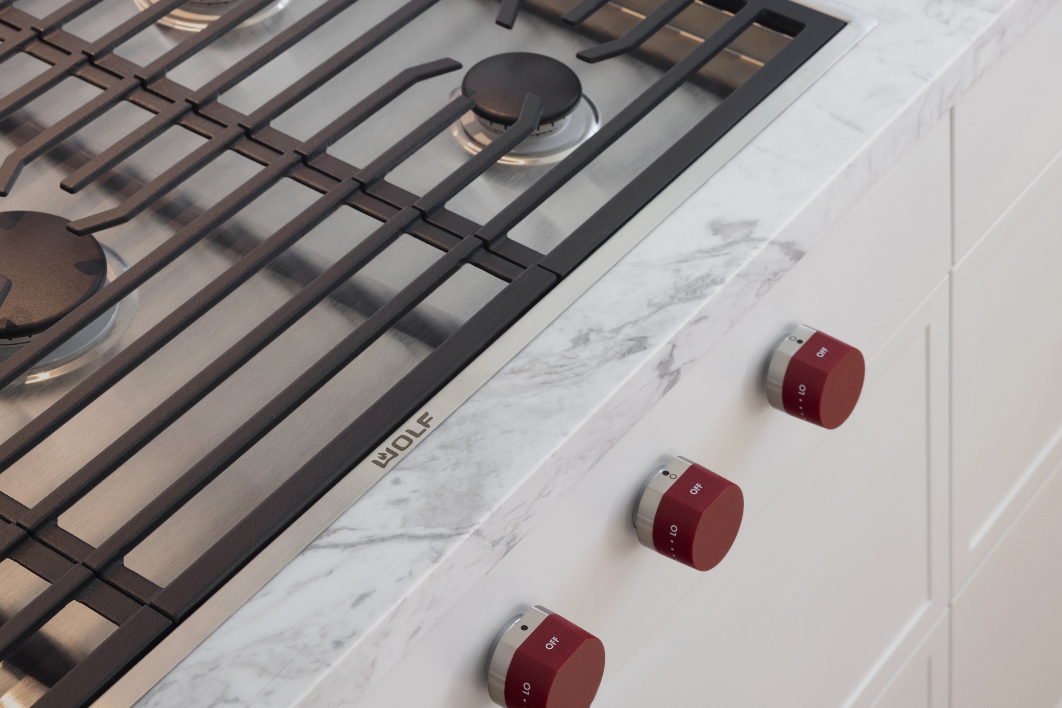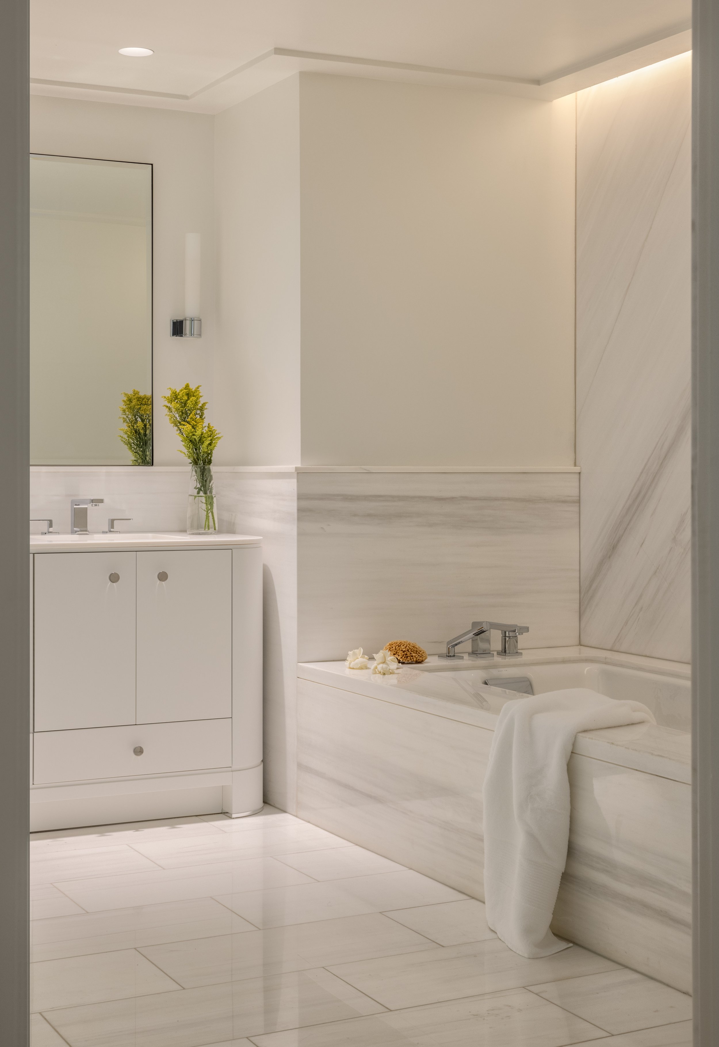Final Opportunity to Own
The Pinnacle of Nob Hill Living
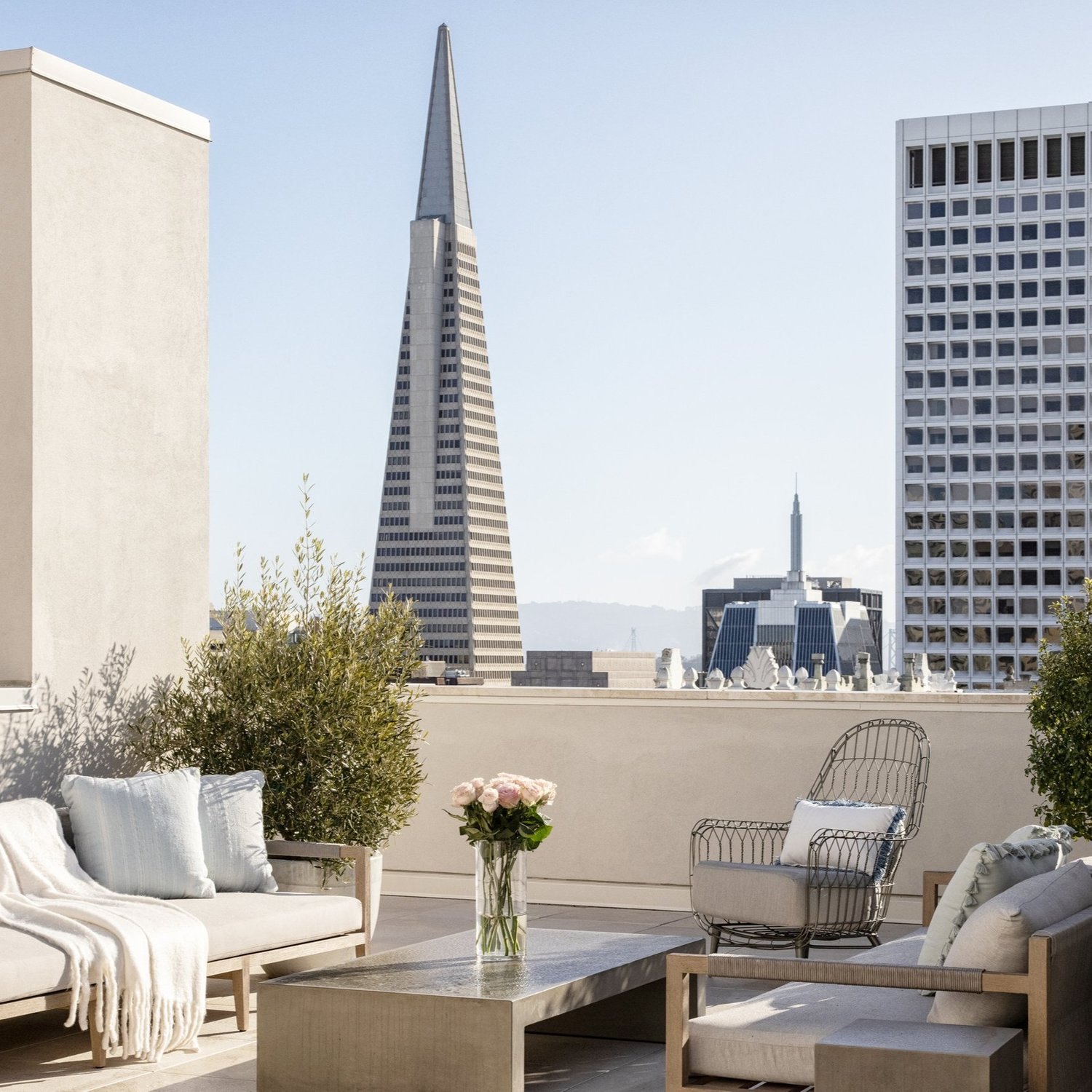
The layout for every home is individually designed by Robert A.M. Stern Architects. Enhancing the level of privacy, the building is designed to offer two “wings” of residences. A dedicated elevator serves each wing, ensuring that hallway corridors serve no more than four homes.
To ensure homes would be bathed in natural light, thoughtful details include oversized bronze beveled casement windows, corner exposures, and private outdoor spaces including covered loggias and gracious terraces overlooking Nob Hill.
—
"THE LAYOUTS OF THE RESIDENCES ARE DESIGNED FOR THE WAY PEOPLE LIVE TODAY. EACH RESIDENCE OFFERS A SERIES OF WELL-PROPORTIONED AND CAREFULLY DETAILED ROOMS THAT FLOW COMFORTABLY FROM ONE TO THE NEXT."
~ DANIEL LOBITZ, PARTNER, ROBERT A.M. STERN ARCHITECTS





