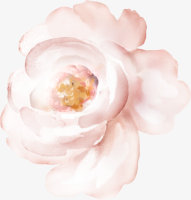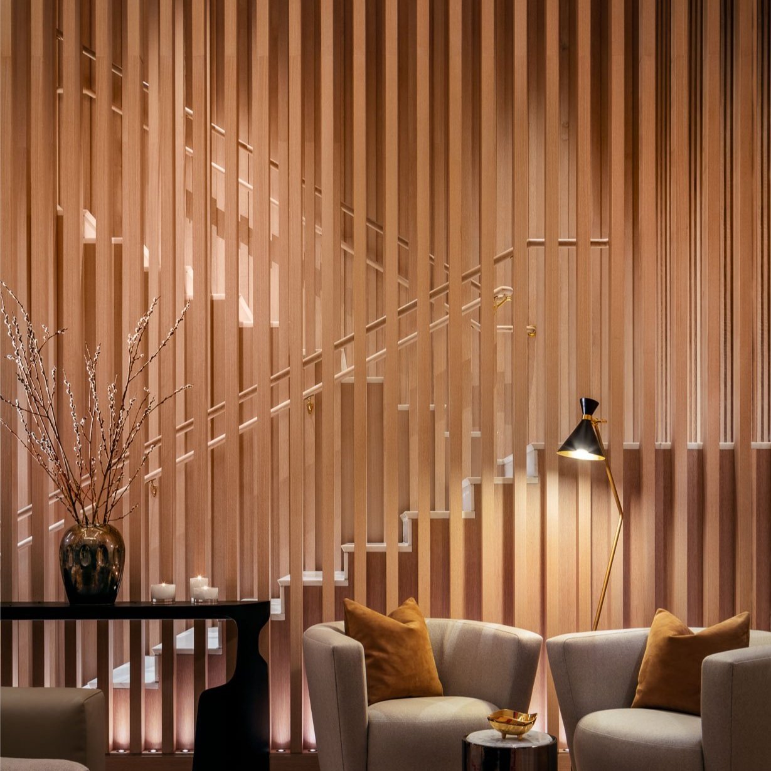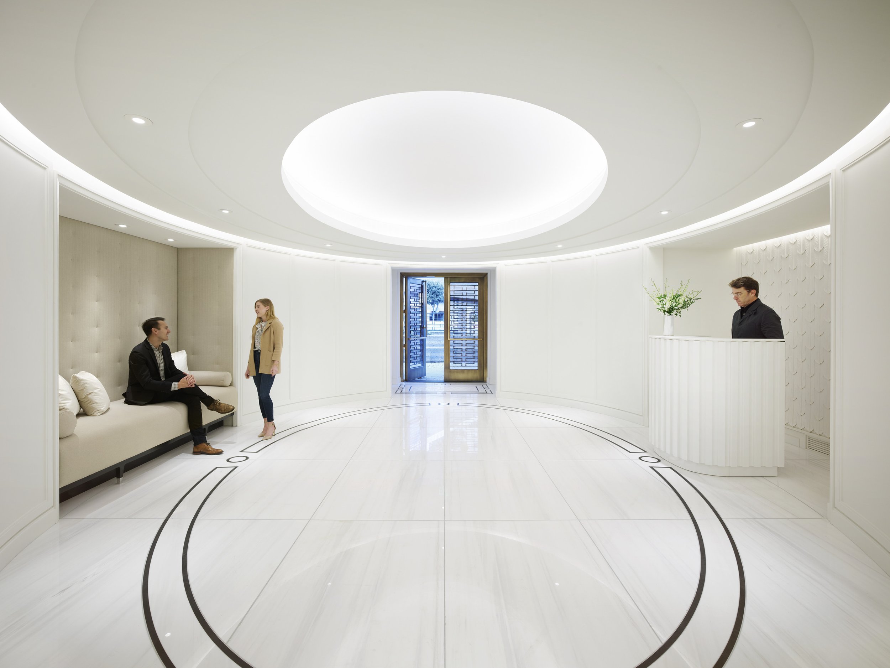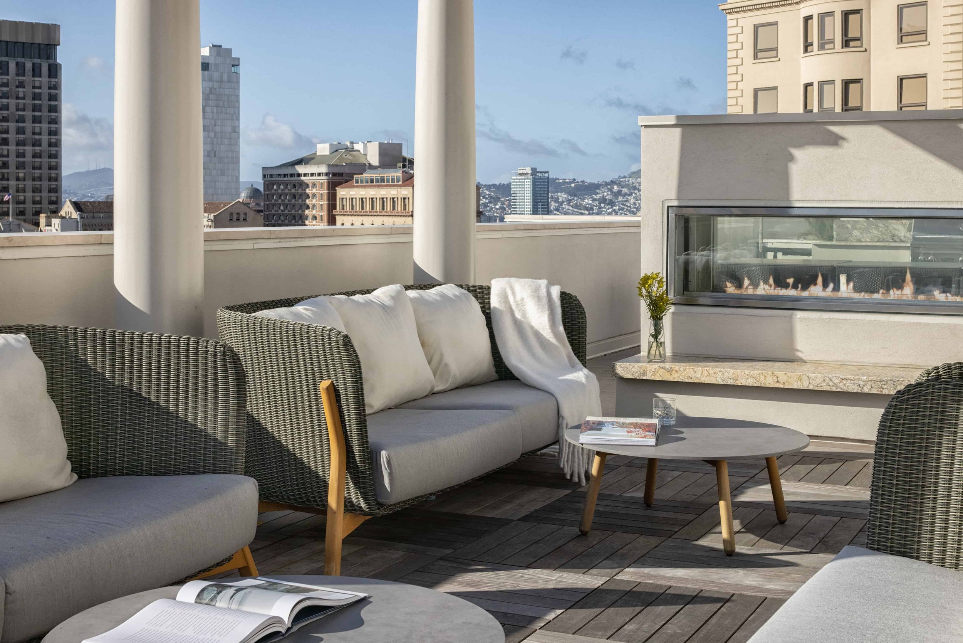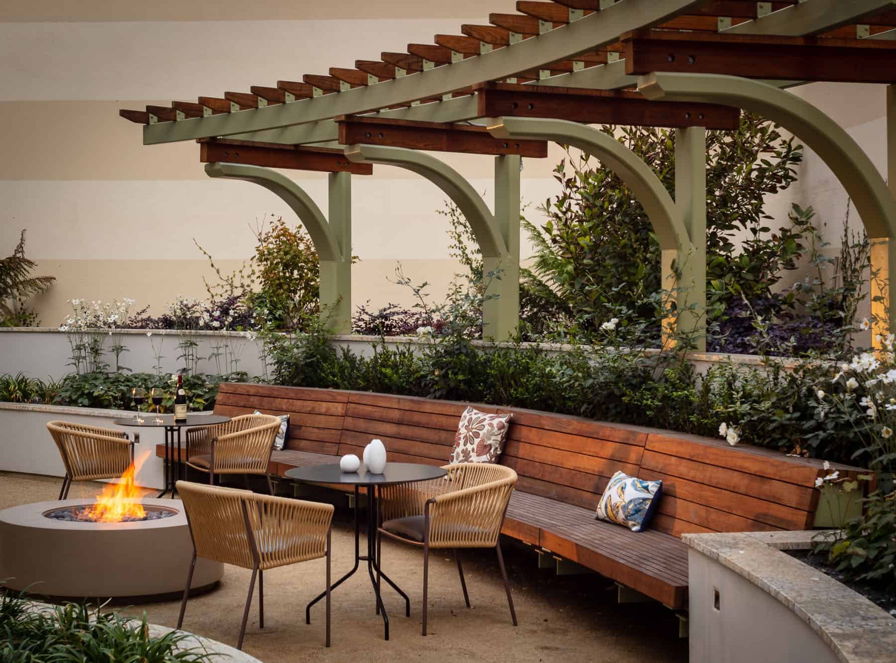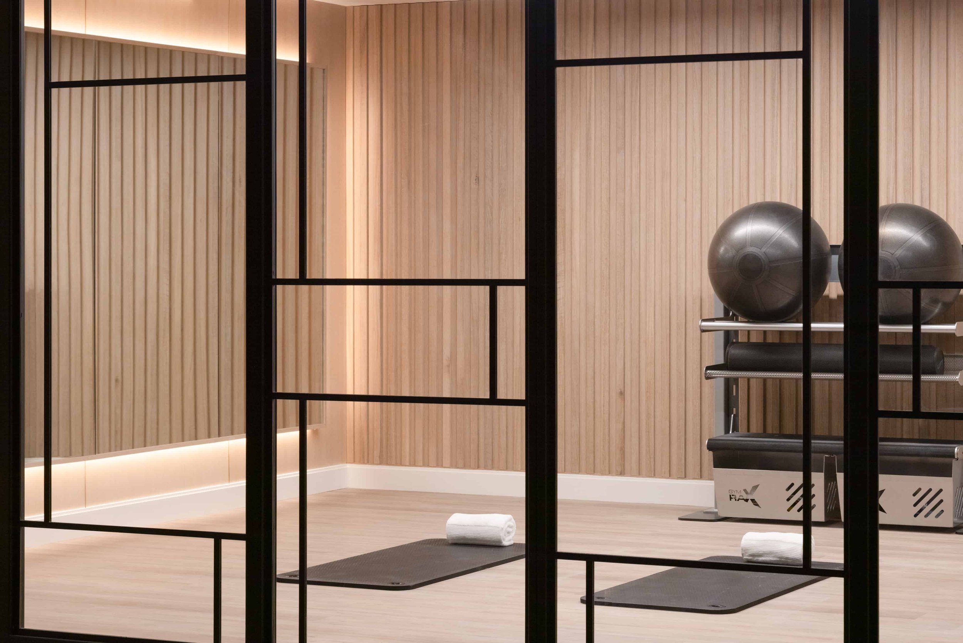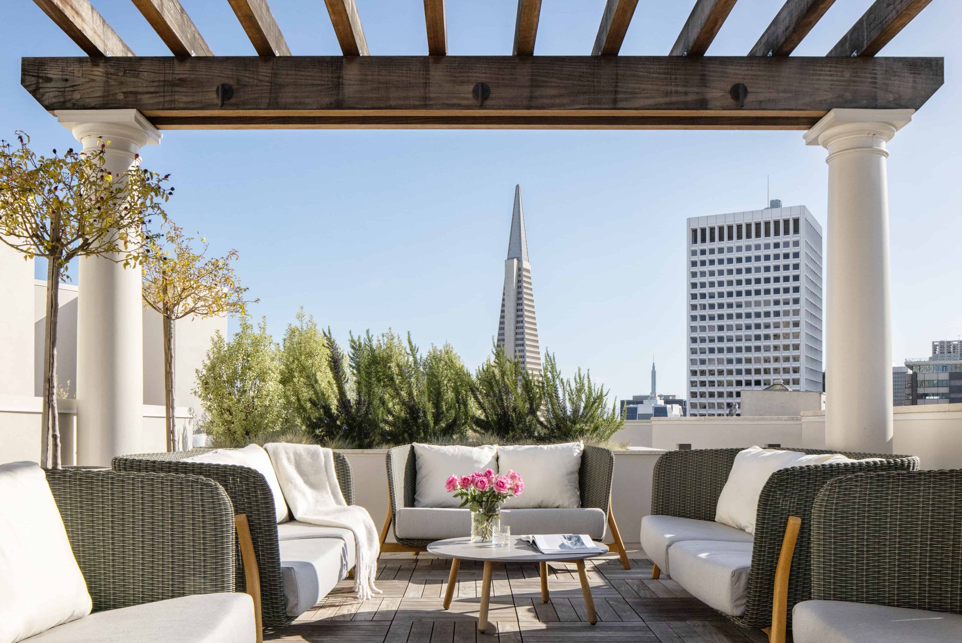THE SKYLINE IS AN OUTDOOR AMENITY FOR ALL RESIDENTS
Resident Amenities
Thoughtfully Designed Indoor
and Rooftop Spaces
—
"THE CRESCENT AMENITY SPACES REFLECT THIS SENSE OF PLACE, AN HOMAGE TO CLASSIC LUXURY REINTERPRETED TO MEET THE NEEDS OF A CONTEMPORARY LIFESTYLE."
~ ALEXANDRA CHAMPALIMAUD, INTERIOR DESIGNER
Pairing boutique living with a well-curated lifestyle, Crescent entices homeowners to enjoy an intimate and enriching amenity offering designed by Champalimaud Design. Helmed by Interior Design Hall of Fame Inductee Alexandra Champalimaud, Champalimaud Design is recognized for creating sophisticated, welcoming and comfortable interiors. The firm’s portfolio includes the Hotel Bel-Air, Los Angeles; The Carlyle, New York; The Dorchester, London; the Penthouse Suite at the Fairmont San Francisco; and numerous private residences along Park and Fifth Avenues in New York City. Crescent marks their first new multi-family residential development on the West Coast.
The progression of amenities start at the twenty-four-hour attended lobby, framed by timeless polished Bianco Dolomite marble floor and finished with geometric honed Belgium Block marble insets.
From the lobby, residents and guests are steps away from The Drawing Room, a two-story-high lounge with a fireplace, butler’s pantry, and double-height window wall with a terrace overlooking The Secret Garden. Enjoy savoring wine, pursuing a great book, or playing a game of chess while the sun sets.

ON A CRISP WINTER DAY, CURL UP BY THE FIREPLACE IN THE DRAWING ROOM WITH A CLASSIC BY DASHIELL HAMMETT. CONSIDERED ONE OF THE GREATEST MYSTERY WRITERS OF ALL TIME, HE SET MANY OF HIS MOST FAMOUS NOVELS AT THE BASE OF NOB HILL.
Celebrating its Nob Hill locale, The Sky Line is a roof terrace designed for al fresco entertaining with an outdoor kitchen that includes a gas grill, a double-sided fireplace, and a dining area.
For more active pursuits, the fully equipped gym is outfitted with Peloton bikes and an adjacent yoga studio. These spaces are warmed by wood architectural accents, and are ideal for personal training and private lessons.
The Secret Rooftop Garden
BLOOMING
WITH INSPIRATION
—
"INSPIRED BY SAN FRANCISCO'S FINEST PRIVATE HOMES, CRESCENT’S BEAUTIFUL PRIVATE GARDEN IS A QUIET OASIS IN THE HEART OF THE CITY, CONCEIVED TO TAKE ADVANTAGE OF THE INDOOR/OUTDOOR LIFESTYLE THAT'S SO MUCH A PART OF THE BAY AREA'S APPEAL."
~ DANIEL LOBITZ, PARTNER, ROBERT A.M. STERN ARCHITECTS
Inspired by Nob Hill’s exquisite gardens and parks, including neighboring Huntington Park, Crescent offers its own secluded retreat. The Secret Garden is an architecturally layered oasis conceived by Robert A.M. Stern Architects. The landscape design, shaped by The Miller Company, is programmed to engage all the senses with colors and textures throughout the year.
Plants, shrubs, perennials, and vines—including Japanese Maples, Foxtail Ferns, Climbing Roses, and Creeping Figs—all add to the enchantment and are specifically sourced to contribute to the native ecosystem. The garden is an ideal place for a respite from the stimulation of city life, a place to read a book, converse with friends, or enjoy a warm fall evening. The Secret Garden is an expression of the beauty of California living.
