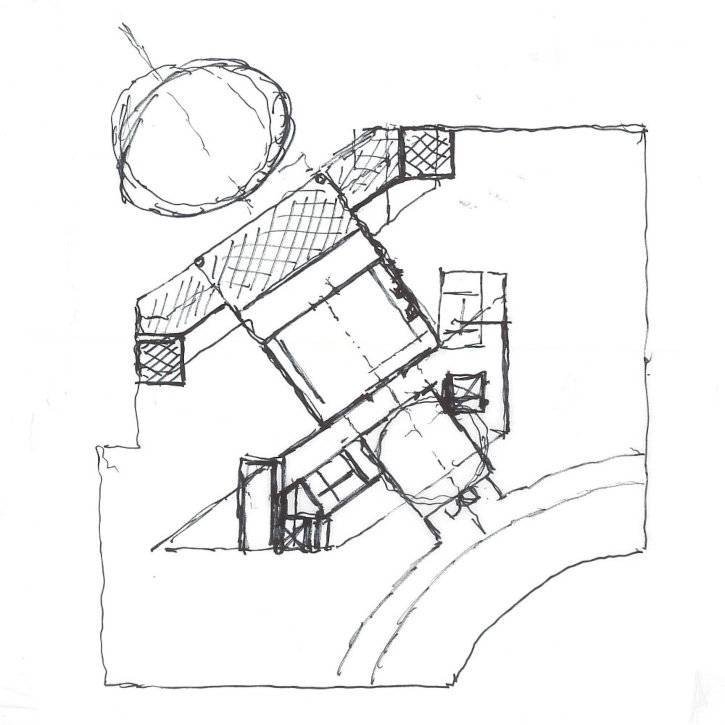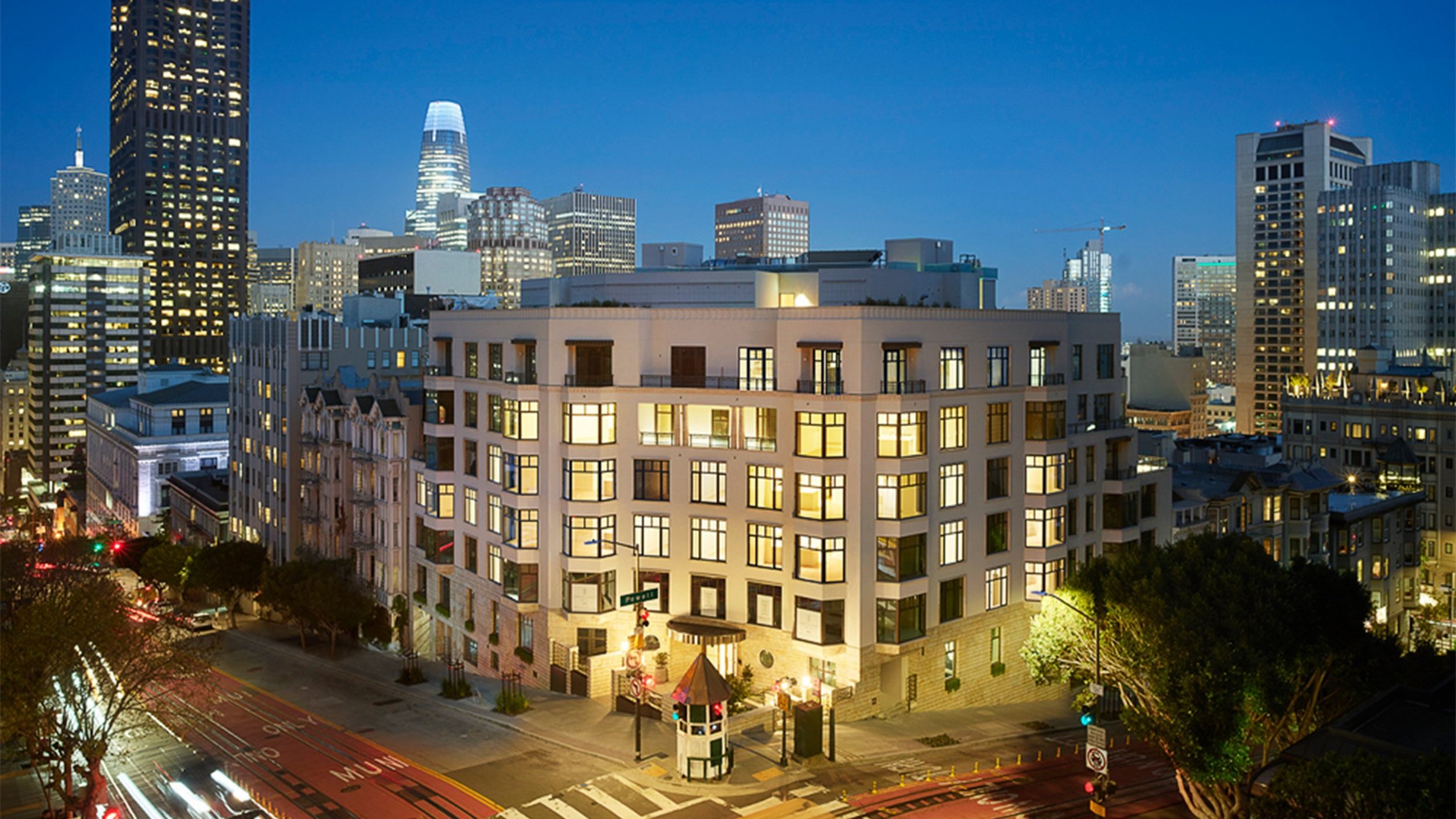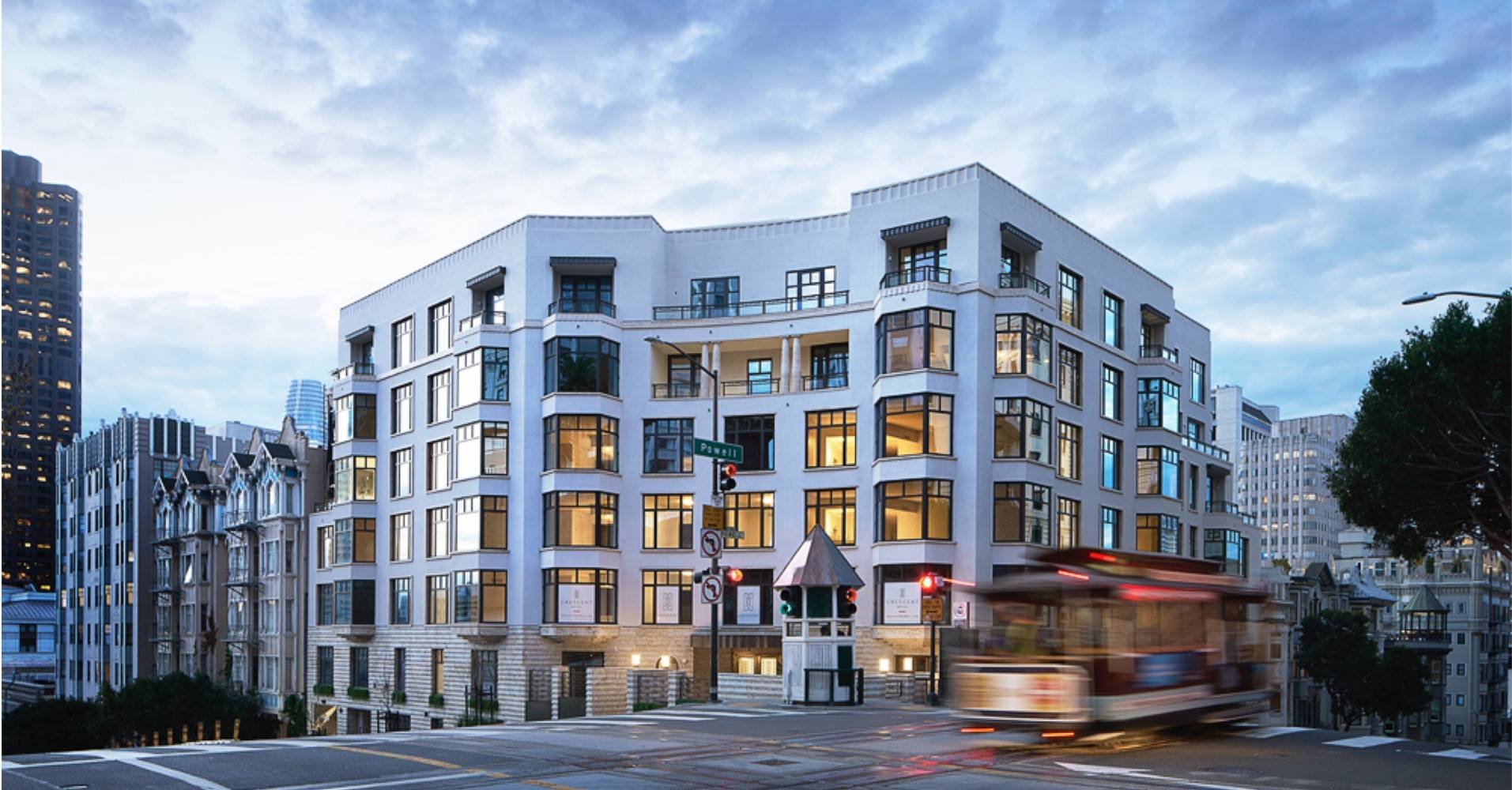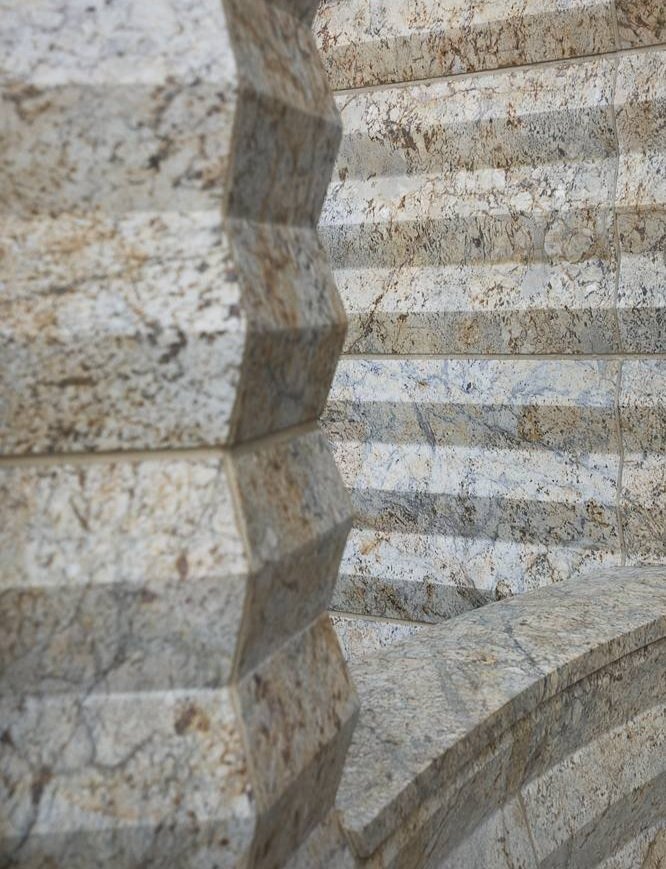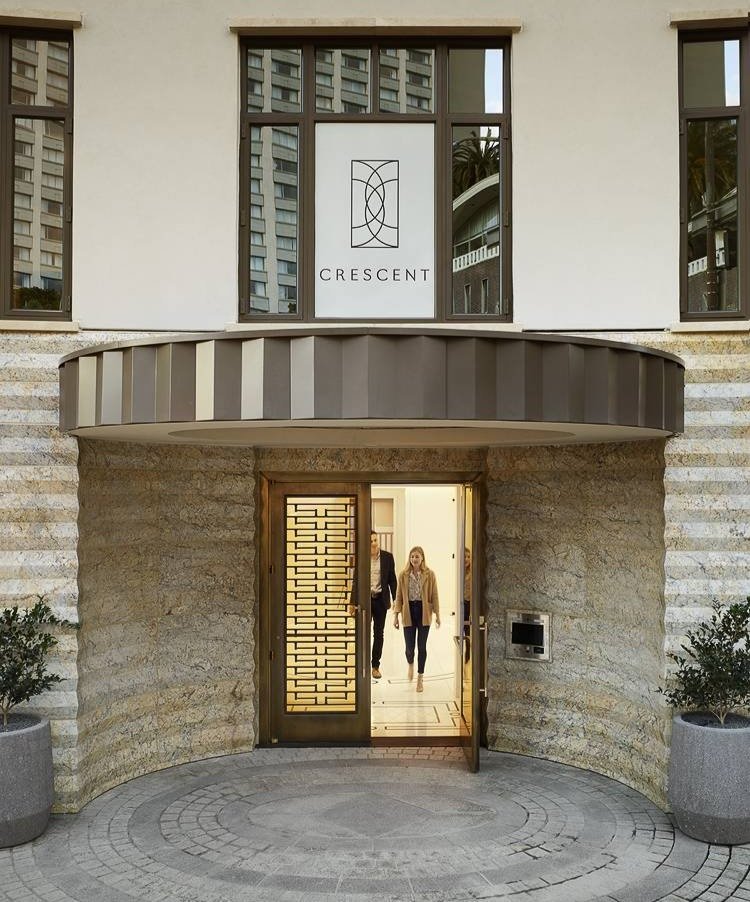A DISTINGUISHED ADDITION
TO THE CORNER OF CALIFORNIA AND POWELL
Architecture Worthy of Nob Hill
A New Timeless Look in a Storied Locale
For Crescent, Robert A.M. Stern Architects was inspired by rigorous research and study of the neighborhood’s context and history. The design team, directed by partner Daniel Lobitz, spent considerable time exploring the venerable architectural landmarks, striking topography, and bucolic parks that constitute the Nob Hill character.
The building’s thoughtful design celebrates the advantages of the storied location. The hilltop position offers prized southern exposures and cinematic vistas of the downtown skyline. The north- and south-facing crescent-shaped silhouettes optimize light, air, and views for each residence. Designed to celebrate the enviable location, the forty-four condominium residences offer expansive bay windows and, in many residences, private terraces and loggias.
A defining feature of Nob Hill’s most enduring landmarks is the grandeur of the entry arrival, as evidenced in Crescent’s neighbors, the Brocklebank and the Mark Hopkins, both designed by Weeks & Day. To create a similarly notable sense of arrival, Robert A.M. Stern Architects envisioned a garden crescent, framed by ornamental planters and elegant gated entries along California and Powell Streets. Landscaped cobbled pathways lead to double bronze-detailed entry doors, sheltered by a signature oval marquee.
—
"TO ME THE CRESCENT PENTHOUSES ARE A SAN FRANCISCO LOVE STORY COMING TO LIFE: LIVING ATOP ONE OF THE MOST STORIED RESIDENTIAL NEIGHBORHOODS IN A GLASS HOUSE SURROUNDED BY SWEEPING TERRACES AND FOREVER VIEWS."
~ ALEXANDRA CHAMPALIMAUD, INTERIOR DESIGNER
CONCEPT DRAWINGS OF CRESCENT
BY ROBERT A.M. STERN ARCHITECTS
ROBERT A.M. STERN
THE LEGACY OF AMERICA'S
GREATEST LIVING ARCHITECT
—
"THE BEST RESIDENTIAL BUILDINGS ARE ROOTED IN CLASSICAL PRINCIPLES AND A DEEP UNDERSTANDING OF HOW PEOPLE WANT TO LIVE."
~ ROBERT A.M. STERN
Contributing to the architectural pedigree of Nob Hill, Crescent is the first multi-family residential development in San Francisco designed by Robert A.M. Stern Architects. Helmed by Robert A.M. Stern, one of the most celebrated scholars of twentieth-century architecture and former dean of the Yale School of Architecture, the namesake firm is globally recognized for their residential portfolio.
Robert A.M. Stern Architects’ philosophy of design is to look to the past to craft for the present. This “modern traditionalist” approach is evident in their commissions. The firm was founded on the design of exceptional custom single-family homes. Knowledge accrued from this expertise still guides their residential practice.
Today, the firm is best known for creating the most valuable residential condominium addresses around the world, including 15 Central Park West in New York, The Century in Los Angeles, and One Bennett Park in Chicago. Under the visionary guidance of Robert A.M. Stern and partner Daniel Lobitz, Crescent is the newest achievement in their remarkable portfolio.



